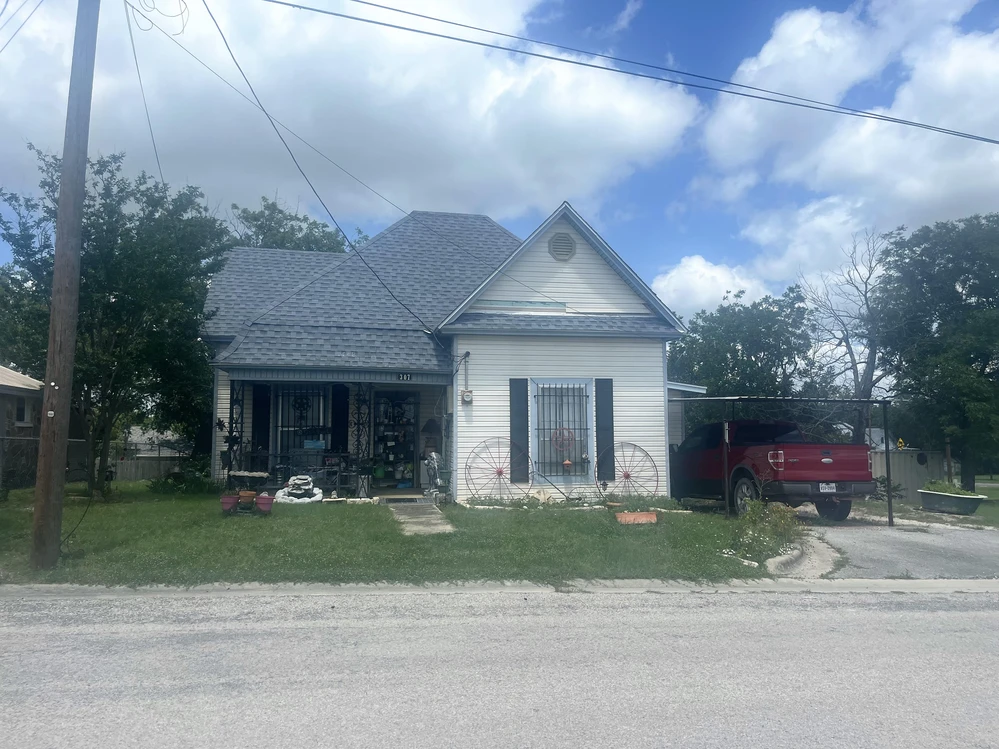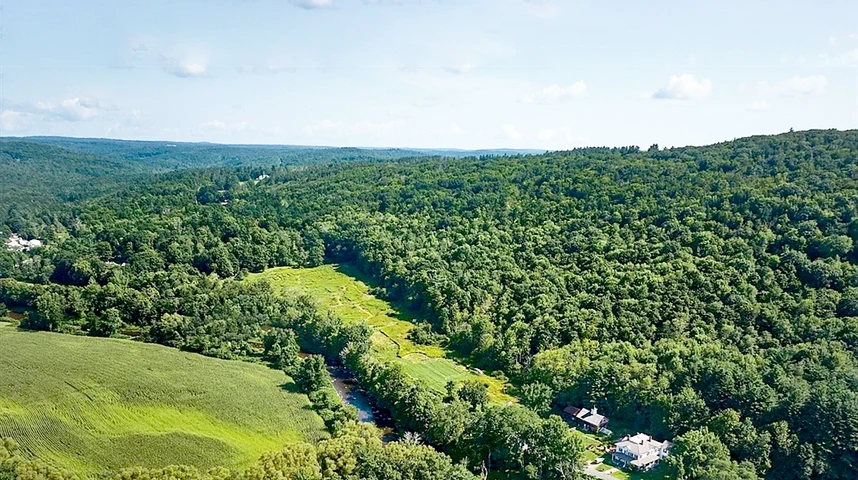
Single Family - Swanzey, NH
004 Winch Hill Road, Swanzey, NH | Lat/Lng: 42.8097, -72.3132
$559,000
5.34 ac.
07/01/2025
ACTIVE
Description
New construction to be built! This is an updated floor plan for a Colonial-style home. Enter from the farmer's porch into a foyer with double closets and a center staircase. The open concept allows you enter into either the kitchen or the family room - both yielding access to the dining room of which offers a 12x14 deck for entertaining. A mud room with half-bath is handy coming in from the 2-car garage. The 2nd floor offers two spacious bedrooms, full bath, and laundry room. Enjoy a large, traditional, primary suite with a windowed alcove, perfect for relaxing, sliding barn door leading to an 8' walk-in closet and a 3/4 bath with double sinks.
Copyright © 2025 PrimeMLS. All rights reserved. All information provided by the listing agent/broker is deemed reliable but is not guaranteed and should be independently verified.
Details
County: Cheshire
Zipcode: 03446
Property Type One: Residential Property
Brokerage: DH Land Company
Brokerage Link: dhlandcompany.com
Nearby Listings

















