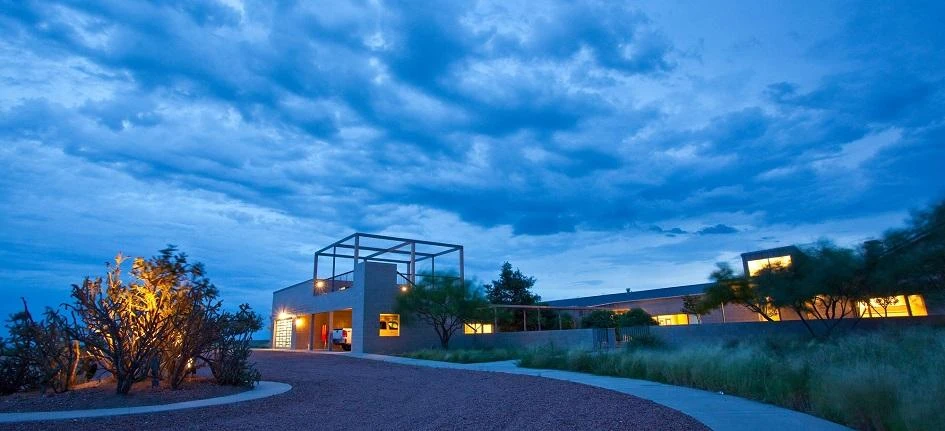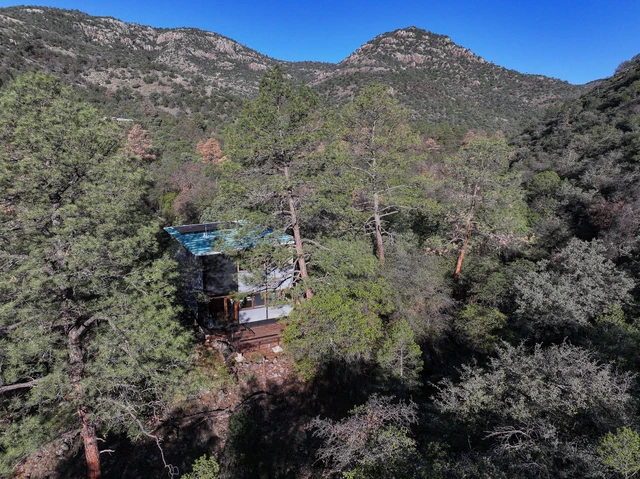108 Antler Drive
108 Antler Drive, Fort Davis, TX | Lat/Lng: 30.6211, -103.9686
$675,000
142 ac.
08/21/2023
ACTIVE
Description
UNDER CONTRACT
142+/- acre property with home provides commanding panoramic views of the Davis Mountains. The southern slopes of McIvor Mountain, with elevation 5,748 feet, encompasses the northern boundary of the property and seasonal Limpia Creek frames the southern boundary. Its rare to find a property of this size and topographic diversity for sale in the Davis Mountains: rock faced mountain tops with roaming aoudad sheep, canyon with rock sentinels and a man-made dam dated 1920, grassland flats with a corral across from a seasonal creek. This gem is nestled between The McDonald Observatory and Prude Ranch located on the northwestern boundary of Limpia Crossing Subdivision in Fort Davis, Texas. A 1-D-1 Appraisal Wildlife Exemption is in effect.
The property to the north is a large ranch with a conservation easement and the ranch to the east is a remote part of Prude Ranch.
Developed with great care and stewardship by the present owner, the home is surrounded by native plant gardens sowed with seeds harvested from trees and native vegetation found on the property. Gravel pathways navigate through the gardens, to the 2,000sf barn and workshop.
Home Description
The 2,300+ square foot two bedroom, two-and-a-half-bath ranch style home was custom designed with five living areas including two Saltillo tiled entertainment areas, one with a summer kitchen that opens onto a covered patio with fountain, oak hardwood plank flooring in living areas throughout the home, two gas fireplaces with oak surrounds, breakfast room looking out to McDonald Observatory in addition to a formal dining area. Additional improvements include a 2,000sf barn and workshop with attached two-car carport and RV port, two-car garage with attached covered parking, high-fenced native plant garden with fountain, perimeter and cross-fencing, well and septic.
West facing Living Area- with Saltillo tile provides access to the front and side yards
Formal Living Room- with built in storage hutch
Study- with built-in library style bookcases, two built in hutch
Office- with built-in library style bookcase and built-in hutch, propane gas fireplace with oak surround
Formal Dining Room and Breakfast Room
Kitchen- with propane gas range, electric grill and cooktop in kitchen island, pantry and plentiful storage
Family Room- with black-out shades and propane gas fireplace with oak surround
Sequestered Primary Bedroom and Bath- with garden tub, vanity, and walk-in shower
Guest Bedroom- with bath en-suite: vanity and tub shower enclosure
Utility Room- with half bath and laundry sink, provides access to the east facing living area
East facing Living Area- with Saltillo tile and plentiful seating space with electric cooktop & oven provides access to rear patio and garden
Home Features
White oak hardwood plank flooring in living areas
Linoleum flooring in kitchen, breakfast room, utility room and bathrooms
Custom window blinds with top down-bottom-up feature
Energy efficient fixed windows over awning windows
Central electric heat and air conditioning
Metal Roof
Water well with 550-gallon water storage and pressure tank
Septic system
High fencing around rear garden; perimeter wire fencing
Improvements
2,000sf barn and workshop with 220-amp service, concrete floor in barn, roll-up garage doors. Two over-sized carports and one RV port.
Two-car garage with attached three-sided covered parking
Corral located on lower acreage
Travel trailer located on lower acreage with living area addition, connection to water well
Man-made dam dated 1920 located in the canyon.
Details
County: Jeff Davis
Zipcode: 79734
Property Type One: Recreational Property
Property Type Two: Residential Property
Brokerage: Land.com
Brokerage Link: https://land.com
Apn: L200-00R-00000850
Nearby Listings

















