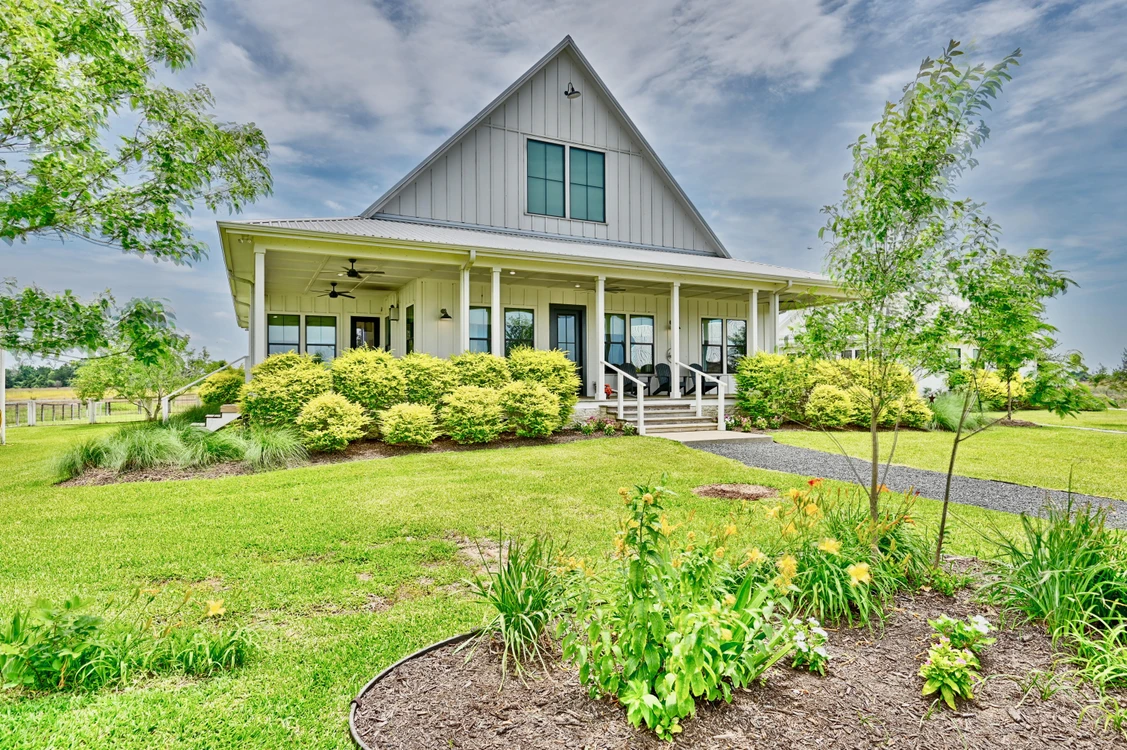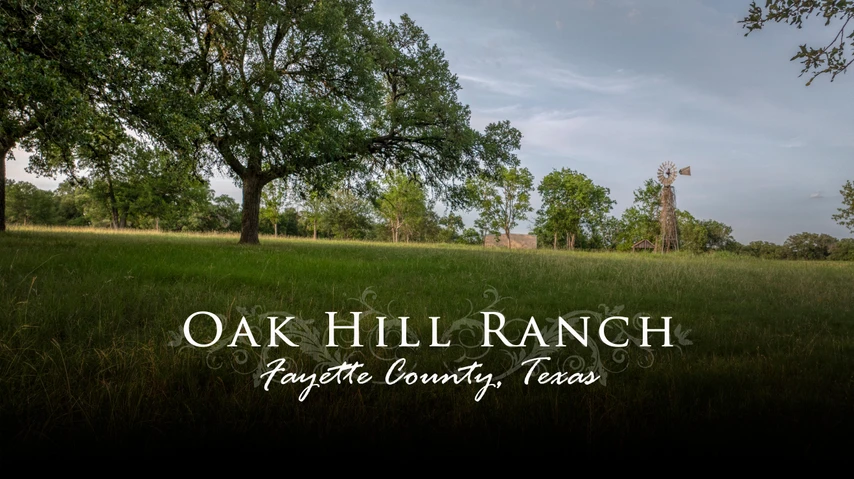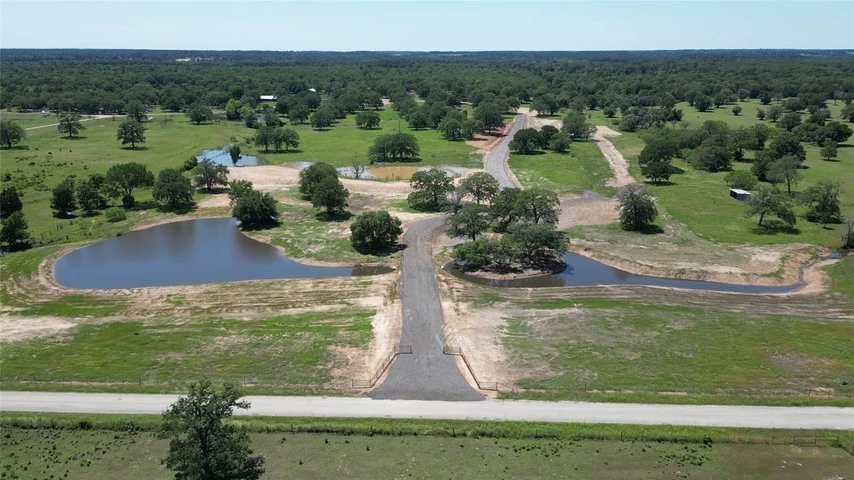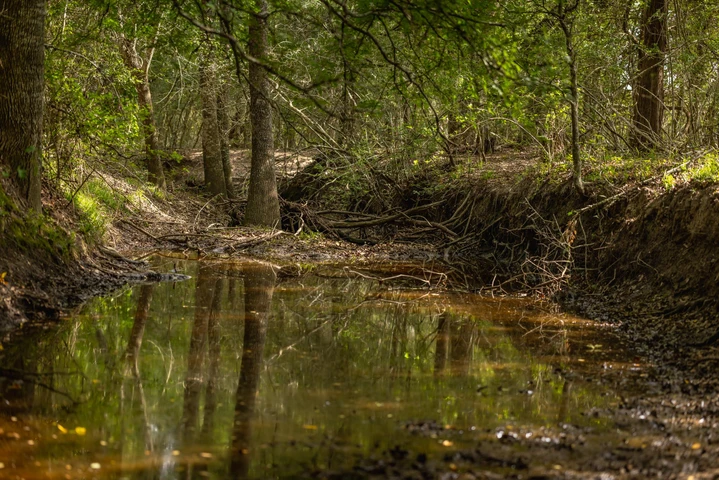
Trinity Farm
1496 Kramr Rd, Fayetteville, TX | Lat/Lng: 29.8734, -96.6764
$5,495,000
154 ac.
07/15/2025
ACTIVE
Description
Welcome to Trinity Farm Your Country Escape on 154 Scenic Acres
This turnkey ranch offers a custom modern Farmhouse built in 2019 by Round Top Builders plus two meticulously restored and furnished guest houses with original floors, beadboard, etc. The housing compound is set atop some of the areas most elevated rolling topography. Tennis court, panoramic views, multiple ponds, ancient Live Oak trees, insulated metal building with interior office, wildlife, 1-d-1 Wildlife Management Plan in place are just a few extras. Property has approximately 2300+/- feet of Kramr Rd frontage on the front side & approx 475+/- feet on FM 2503 on the back side giving multiple opportunities such as a family/corporate retreat, hospitality, development opportunity or livestock operation. Located 1.5 hours to Houston or Austin, 20 minutes to Round Top and La Grange. All measurements are approximate and should be verified by buyer/agent.
Property Features:
Wildlife 1-D-1 in place for favorable tax benefits.
Two stocked ponds ideal for fishing and peaceful reflection.
Fenced on three sides for privacy and livestock potential.
Automated irrigation system serves the flower beds and lawn surrounding the home.
Recently regraded driveway with new culverts, drainage, and gravel for smooth, reliable access.
Dual water wells: one dedicated to household use, the other to irrigation.
Main Residence:
Custom-Built in 2019 by Round Top Home Builders and is
2,627 sq. ft. of living space with 1,178 sq. ft. of covered porches and landingsperfect for enjoying the views.
3 bedrooms, 2.5 bathrooms, including a spacious primary suite with a spa-like ensuite bath.
Security & Smart Home Features:
Ring doorbell and exterior camera
SimplySafe monitored alarm, cameras, and fire protection system
All security features remotely accessible via app
Luxury Interior Features Include:
GE Monogram stainless appliance package:
Double convection ovens
Gas cooktop with downdraft ventilation
Tankless water heater
Chefs reclaimed barnwood island (5 x 13) with double-loaded cabinetry and book-matched marble slab countertop.
Floating reclaimed barnwood kitchen shelves with custom iron brackets.
Vintage industrial factory lighting accents in kitchen and baths.
See-through Superior gas fireplaceremote-controlled and visible from both the living room and porch.
Custom-designed, site-built floating staircase adds a dramatic architectural touch.
100% wood walls, featuring a blend of new shiplap and reclaimed wood.
Thoughtfully integrated elements salvaged from the original 1920s farmhouse:
Ceiling beams, beadboard, siding, picket gate arch, original farm sinks, lightning rod, back doors
Elevated construction: Home is pier-and-beam foundation built on over 100 piers driven 13 feet deep.
Oversized two-car garage with attic storage, remote entry, keypad, and 220V outlet for electric vehicles.
Guest Accommodations: Ideal for Family, Friends, or Rental Income
Guest House A
4 bedrooms | 1.5 bathrooms | 1,209 sq. ft.
Fully furnished with HVAC, WiFi, security lockbox
Microwave, mini-fridge, and preserved original features including:
Wood floors, beadboard walls, vintage entry lighting, and upstairs bedroom fixtures
Guest House B (The Bunkhouse)
3 bedrooms | 2 bathrooms | 1,496 sq. ft.
Fully furnished with HVAC, WiFi, security lockbox
Microwave, mini-fridge, separate entrances
Authentic 1800s stenciling and original long-leaf pine floors in the downstairs bedrooms
Historic Touches & Outdoor Recreation
Original historic farmhouse by the pond awaits restorationfull of potential and character (currently uninhabitable).
Outdoor entertainment includes:
Gas fire pit surrounded by Adirondack chairs
Regulation Corn Hole course
Resurfaced tennis courts (2018) could be converted into Pickle Ball court.
Antique barn (733 sq. ft.) perfect for storage or events
Workshop
40 x 60 fully insulated metal shop built in 2020
Roll-up doors on three sides and 5 reinforced slabideal for equipment, hobbies, or storage
Details
County: Fayette
Zipcode: 78940
Property Type One: Ranches
Property Type Two: Recreational Property
Property Type Three: Residential Property
Brokerage: Compass Ranch and Land | Lifestyle Ranch & Home Group
Brokerage Link: https://land.com
Nearby Listings

















