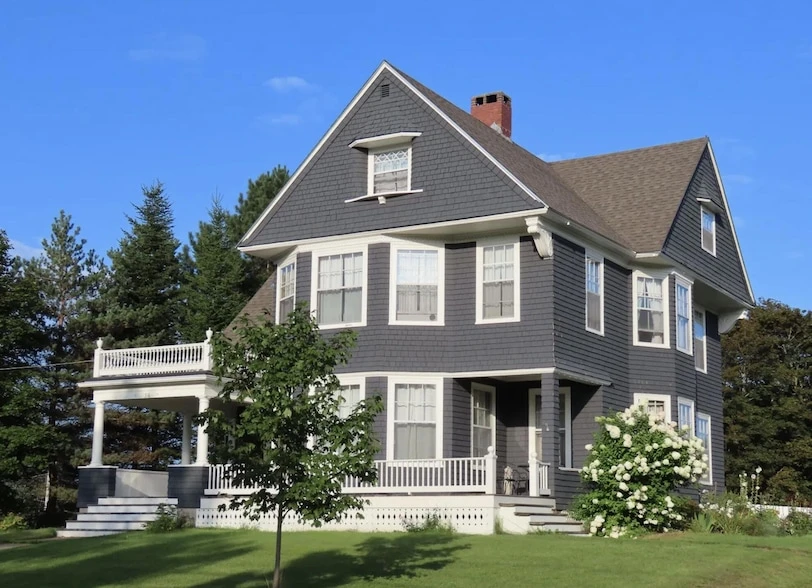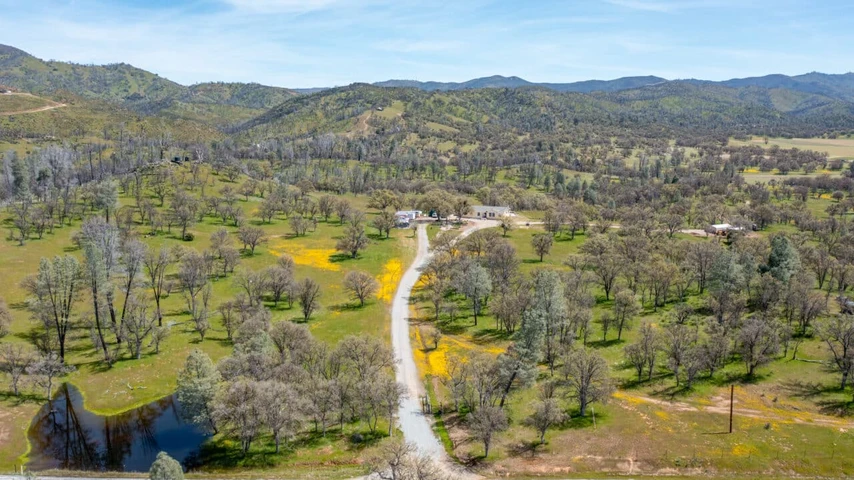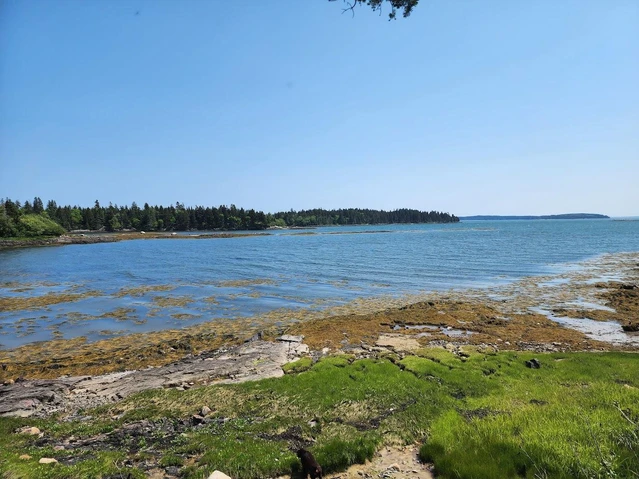1.88 acres in Washington County, ME
36 Cutler Road, East Machias, ME | Lat/Lng: 44.7361, -67.3880
$450,000
1.88 ac.
05/20/2025
ACTIVE
Description
A rare opportunity to own a piece of Maine history! The Warren F. Pope House, circa 1897, is a stunning shingle-style home designed by renowned architect John Calvin Stevens. Built during a time when East Machias thrived as a hub of shipbuilding, lumbering, and coastal commerce, this remarkable home reflects the town's economic and cultural significance. Warren Pope, a prominent lumberman and local businessman, constructed the home using hand-selected lumber from his own mills, showcasing the finest craftsmanship of the era. Meticulously maintained and thoughtfully updated, this spacious residence features exquisite original details including oak wainscoting, crown molding, solid oak-paneled doors, built-in cabinetry, pocket doors, a stained glass window, and fully functioning fireplaces with terracotta mantles. The first floor offers a gracious foyer, family room, living room, and formal dining room with china closet, connected to the kitchen by a charming butler's pantry. A newly built sunroom with vaulted ceilings and tongue-and-groove cedar provides a relaxing space to enjoy backyard views. Upstairs, you'll find a spacious primary bedroom with wood stove and walk-in closet with private toilet, three additional bedrooms, and a renovated bathroom with Carrara marble and a vintage marble sink. The third floor features two more bedrooms and a cistern room, while the dry basement includes 8' ceilings, laundry, a 3-bay utility sink, and the original dug well. The detached post-and-beam garage adds versatility and can be used for two cars, a workshop, boat storage, or even RV storage, depending on your needs. The beautifully landscaped 1.88-acre lot is just moments from the Downeast Sunrise Trail, Bold Coast, and East Machias River. Truly one-of-a-kind!Check out both the furnished and unfurnished virtual 3D Tours.
Details
County: Washington
Zipcode: 04630
Property Type One: Residential Property
Brokerage: Elevate Maine Realty
Brokerage Link: https://land.com
Apn: 001471730
Nearby Listings

















