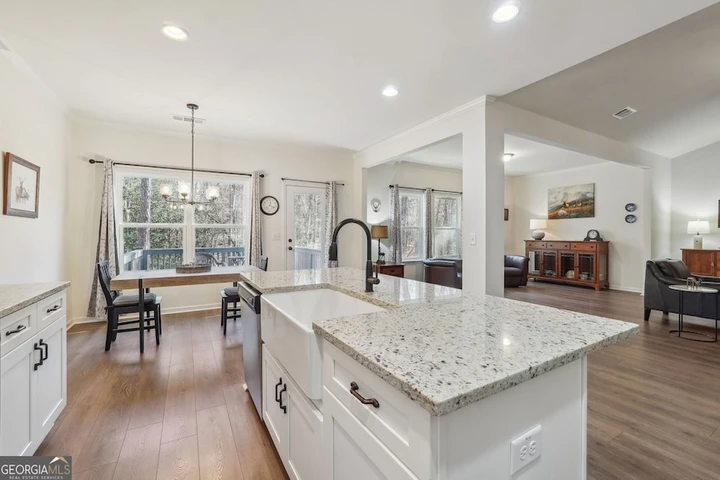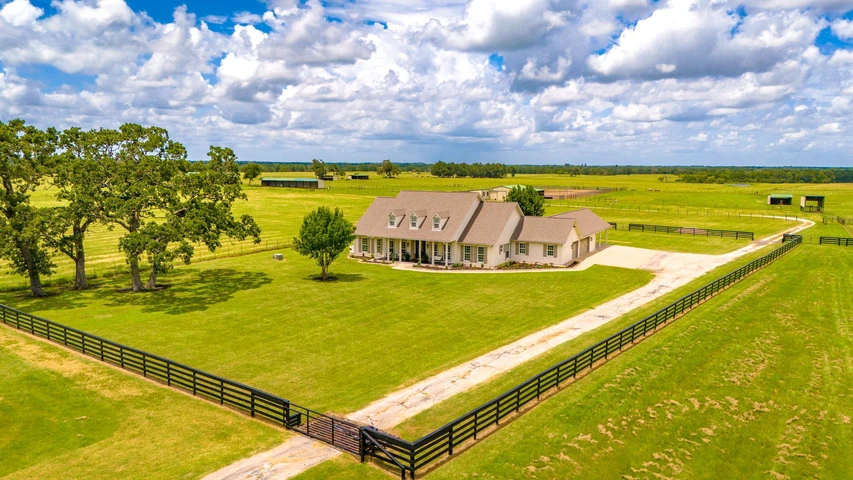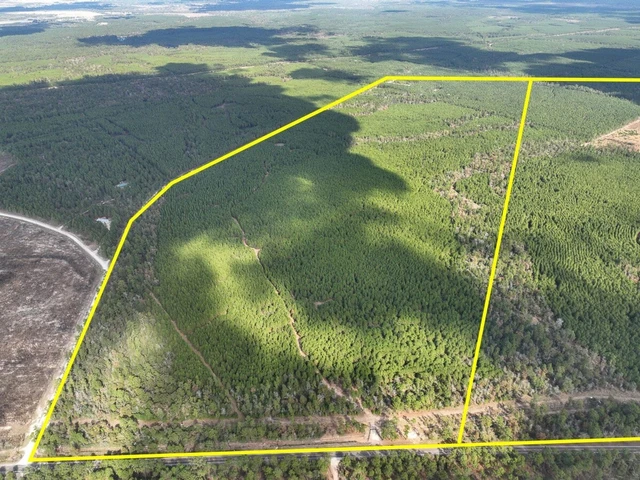
460 Bishop Rd
460 Bishop Rd, Huntsville, TX | Lat/Lng: 30.8168, -95.7510
$5,750,000
123.1 ac.
05/01/2025
ACTIVE
Description
An Unparalleled Private Estate: 123 Acres of Refined Ranch Living
Nestled within the rolling hills of a private 123-acre estate, this exceptional property redefines the meaning of luxury country living. Offering an exquisite balance between refined architectural design and the rugged charm of nature, the estate stands as a masterclass in craftsmanship, comfort, and convenience. Whether you're seeking a serene sanctuary, an entertainers paradise, or an equestrian haven, this remarkable residence fulfills every aspiration with elegance and ease.
At the heart of the property lies an extraordinary main residence encompassing approximately 9,000 square feet of meticulously designed living space. Every square inch reflects the utmost attention to detail, from hand-selected materials to state-of-the-art technology. With an additional 2,500 square feet of covered outdoor areas, the estate was clearly envisioned not just as a homebut as a lifestyle destination.
A Home Built for Living and Entertaining
From the moment you approach the residence, a sense of grandeur unfolds. A sweeping drive leads you past panoramic vistasrolling hayfields, distant woodlands, and expansive skies that seem to go on forever. The exterior of the home immediately sets the tone, masterfully built with Arkansas stone that adds both character and resilience. Reclaimed wood elements are seamlessly integrated into the architecture, conveying a sense of heritage and rustic elegance. Complemented by custom cabinetry and wood floors throughout, the home effortlessly blends sophistication with comfort.
Inside, the open-concept layout flows seamlessly from one luxurious space to another. The main living area is anchored by one of six beautifully appointed fireplaces, each one a unique focal point framed by either stone, tile, or fine wood. The ambiance is cozy yet sophisticateda space equally suited for intimate evenings or large gatherings.
Technology Meets Tradition
Despite its rustic charm, the estate is outfitted with the latest in home automation and entertainment. A full Crestron system powers smart lighting, climate control, and security, putting the control of the home at your fingertips. Audiophiles and movie buffs alike will appreciate the state-of-the-art surround sound system and the brand-new home theaterdesigned to rival any cinematic experience with plush seating, acoustic paneling, and a high-resolution projector system.
The homes infrastructure has been designed with energy efficiency and longevity in mind. A tech-shield attic reduces radiant heat for better energy performance, while high-efficiency HVAC systems ensure year-round comfort with reduced energy costs. A robust security system provides peace of mind, allowing you to relax fully into the privacy and safety of your surroundings.
Outdoor Living: A Sanctuary Under the Sky
Step outside, and youll find an expansive outdoor living area crafted to the same high standards as the interior. The covered patio is finished with tongue-and-groove wood ceilings and features stamped concrete flooring that mimics natural stone. Travertine tiles add a touch of European elegance, making this an ideal setting for outdoor dining, lounging, or entertaining.
The saltwater pool is a sparkling centerpieceperfect for summer afternoons or relaxing evenings beneath the stars. Adjacent to the pool, a fully-equipped outdoor kitchen offers everything you need to entertain in style, including a built-in grill, refrigerator, and generous counter space. An upstairs patio extends the outdoor living area, offering elevated views of the surrounding estateideal for morning coffee or sunset cocktails.
An Equestrians Dream
This estate isn't just a luxury residenceit's also a fully operational equestrian facility, thoughtfully designed for both professional and hobbyist use. At 11,000 square feet, the barn is an impressive structure that balances function with form. Eight spacious stalls are lined with durable rubber mats and include integrated drainage systems for easy maintenance. Each stall has a turnout for daily exercise, and automatic waterers ensure the horses are always hydrated and cared for.
The barn also features a dedicated tack room, a sprinkler system for dust control and safety, and wide aisles for smooth movement. Theres even an attached 1,800-square-foot guest house, ideal for caretakers, family, or guestscomplete with modern amenities and rustic charm.
Just beyond the barn, a pipe-fenced riding arena provides a safe and secure environment for training and leisure riding. Whether you're working on dressage, jumping, or western riding disciplines, the arena offers ample space and visibility.
A Working Ranch with Recreational Delights
What truly sets this estate apart is its rare ability to blend working ranch elements with high-end residential comfort. Spanning 123 acres, the property includes 78 acres of cultivated hayfields that provide an agricultural element and contribute to the estates self-sufficiency. These fields are not only productive but also add to the scenic beauty, their golden hues changing with the seasons and painting a picturesque backdrop against the blue sky.
A large pond offers yet another layer of recreational opportunityideal for fishing, kayaking, or simply enjoying the quiet. Surrounded by mature trees, the area around the pond is perfect for picnics or nature walks. Wildlife abounds, making the estate a haven for hunters or nature enthusiasts who value privacy and seclusion without compromising on modern amenities.
Craftsmanship in Every Corner
Throughout the home, theres an unmistakable dedication to quality craftsmanship. From handcrafted beams to custom millwork, every element has been selected and placed with purpose. The cabinetry throughout the kitchen, bathrooms, and utility areas is custom-built, offering both beauty and utility. Hardwood floors lend warmth and continuity to the design, while large picture windows frame views of the surrounding estate and flood the interior with natural light.
Kitchens and bathrooms feature high-end appliances and fixtures, blending aesthetic beauty with top-tier performance. Stone countertops, farmhouse sinks, designer tile work, and walk-in pantries create spaces that are both functional and luxurious.
The master suite is a personal retreat, complete with its own fireplace, private patio access, and a spa-like en-suite bath featuring a soaking tub, walk-in shower, and his-and-her vanities. Guest bedrooms are equally appointed, each with unique touches that make them feel like a luxury escape.
A Legacy Property for Generations
This estate is more than a place to liveits a legacy to build upon. Whether you envision hosting grand family gatherings, breeding horses, growing your own hay, or simply enjoying the peace of rural life without sacrificing luxury, this property offers endless possibilities. Its a sanctuary, a showpiece, a lifestyle, and an investment in one.
The combination of architectural elegance, modern convenience, and agricultural function makes this estate unlike any other. Its a rare opportunity to own not just a home, but a lifestylerooted in the land and elevated by luxury. Here, each day begins with birdsong and ends with golden sunsets casting long shadows over fields and water. Its a place where time slows down, where the natural world becomes part of your everyday life, and where every detail has been considered for maximum enjoyment and ease.
Details
County: Walker
Zipcode: 77320
Property Type One: Ranches
Property Type Two: Residential Property
Property Type Three: Horse Property
Brokerage: Wendy Cline Properties Group
Brokerage Link: www.findsouthcentraltxproperties.com/
Apn: 18681
Nearby Listings

















