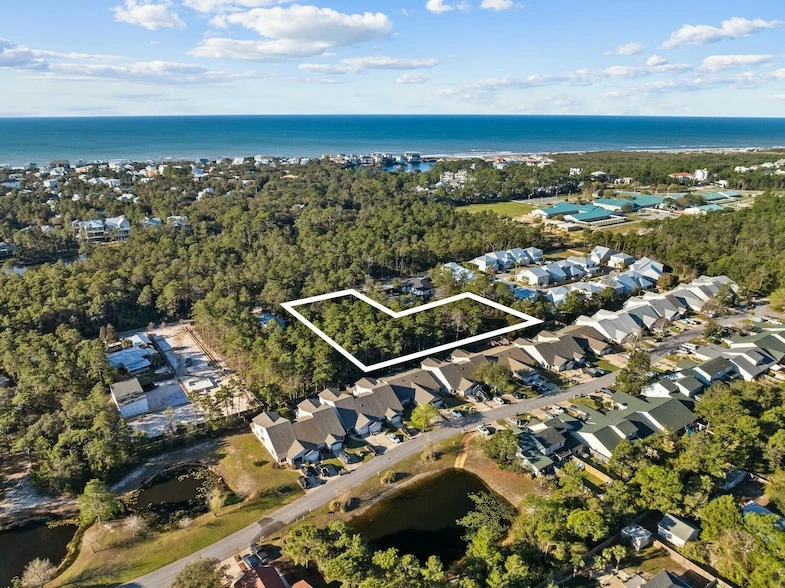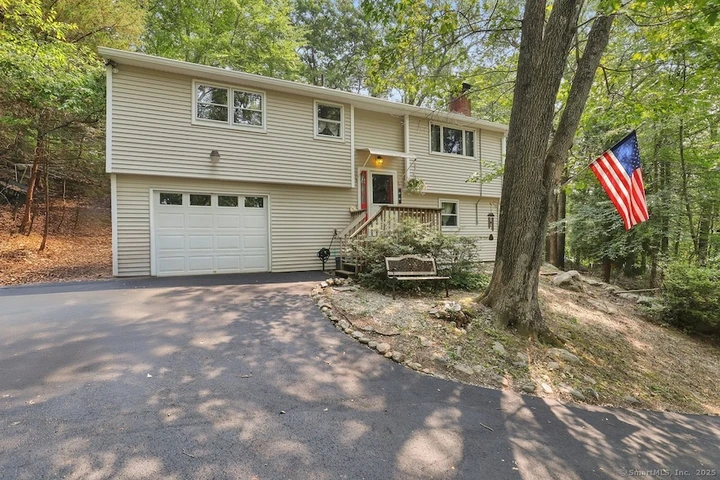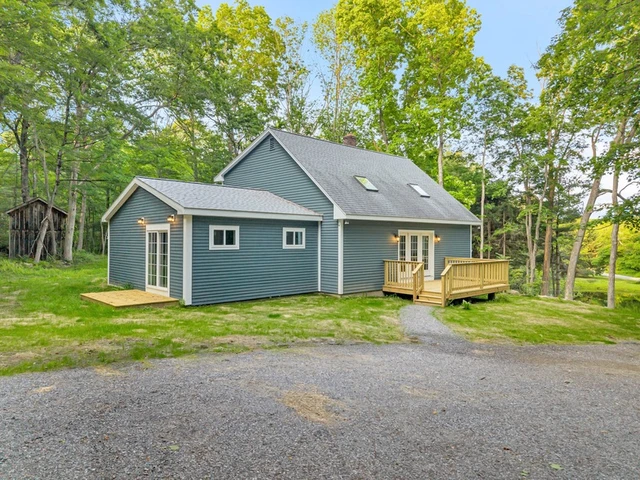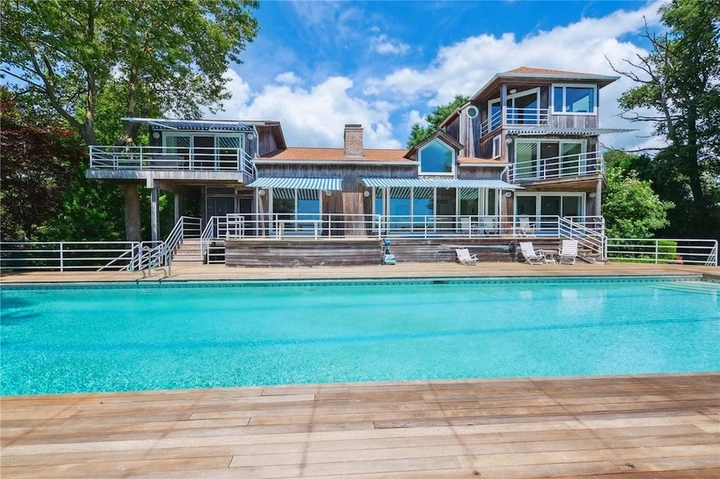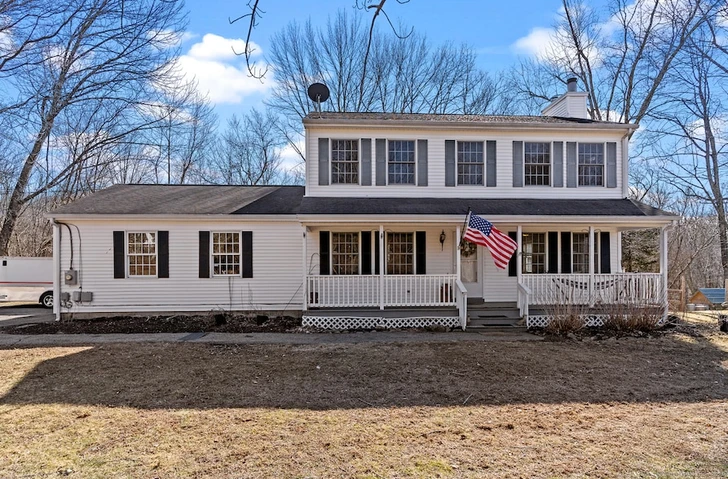
53 Janna Court, North Kingstown, RI
53 Janna Court, North Kingstown, RI | Lat/Lng: 41.5932, -71.5066
$749,000
1.45 ac.
07/06/2025
ACTIVE
Description
Tucked on a private lane sits this beautifully built David Cote custom colonial. This one-owner home has a bright and open floor plan, highlighted by a large eat-in kitchen with stainless appliances, granite counters, center island and plenty of storage, an oversized family room with a wood-burning fieldstone fireplace and an amazing multi-level outdoor entertaining area with fire pit and hot tub. Transom windows and 9' ceilings provide loads of light and a grand feeling throughout this stunning home. An open living and dining room are perfect for large gatherings, and details such as a tray ceiling with uplighting and columned separation lend a sense of intimacy. Completing the first floor is an office/library, half bath, and large laundry room with plenty of storage. Upstairs you will find three generous bedrooms, a full bath with a double marble vanity and a master suite with plenty of closet space and a bath with a separate shower, soaking tub, water closet and double marble vanity. A separate entrance makes the finished lower level a perfect in-law space, and the unfinished area offers ample storage. The finished outdoor space is a dream with several separate entertaining areas, a dining deck with a pergola and lawn space for games. A three car garage and a paved driveway all set on 1.45 acres. Private yet conveniently located to the highway makes getting to the beach, the train and shopping simple.
Details
County: Washington
Zipcode: 02852
Property Type One: Residential Property
Brokerage: Christies International Real Estate Emerald Coast
Brokerage Link: https://land.com
Apn: 000382507
Nearby Listings

