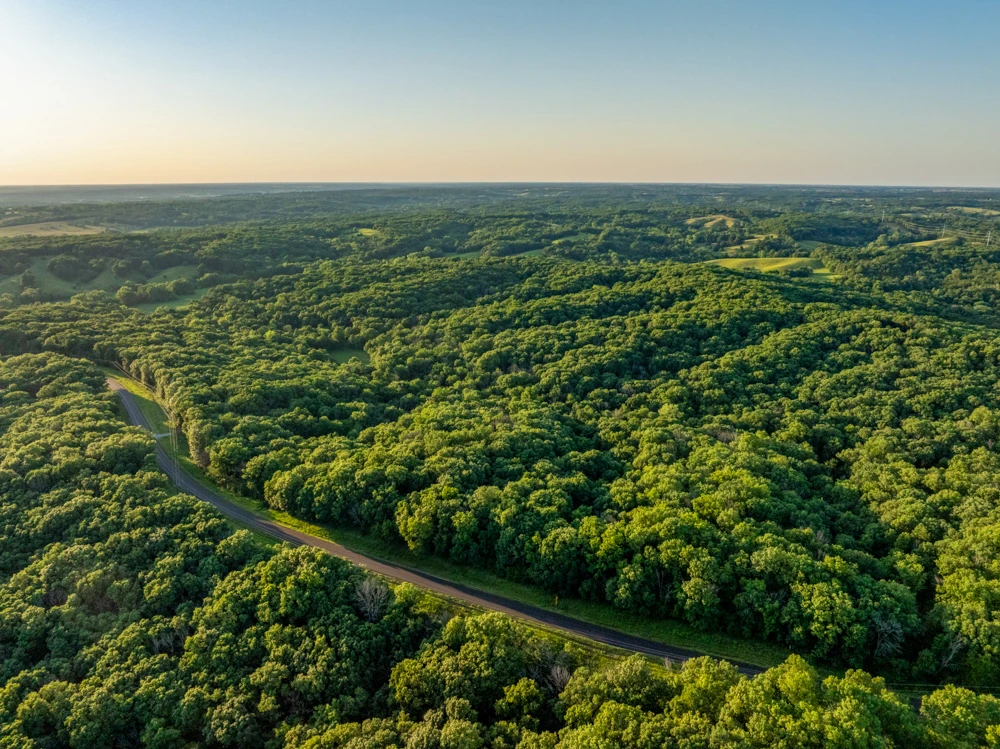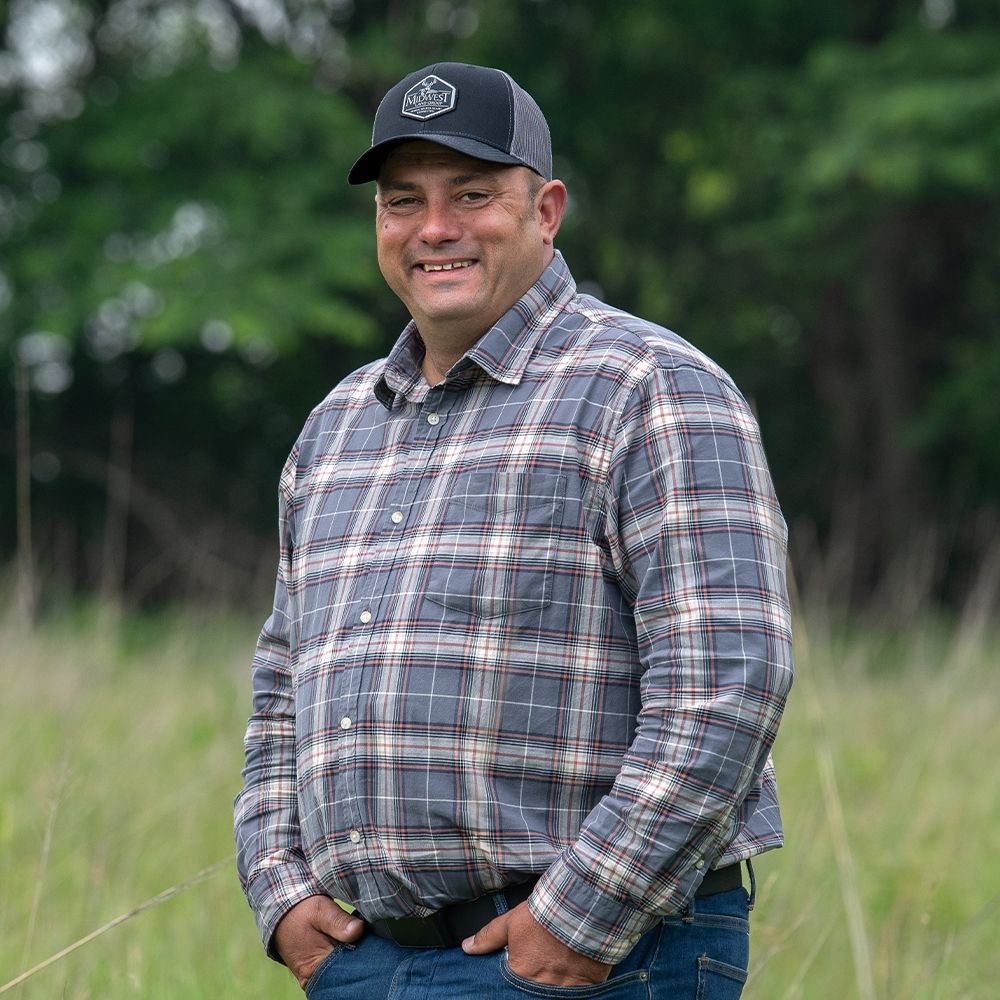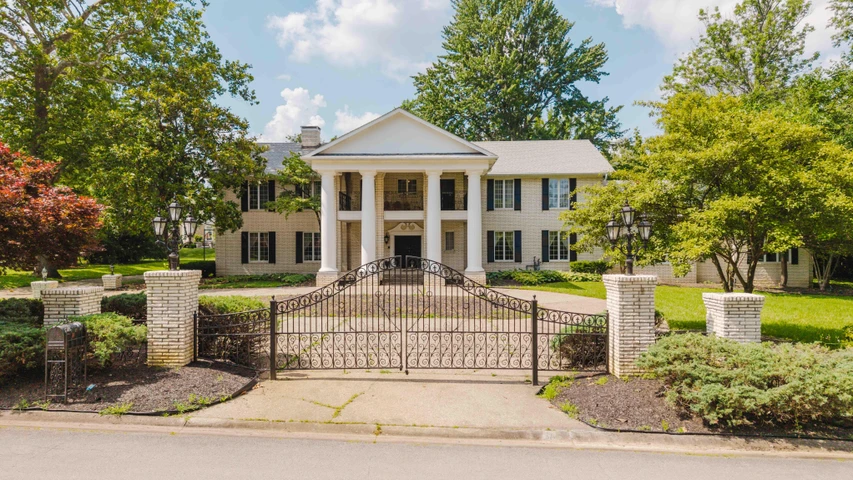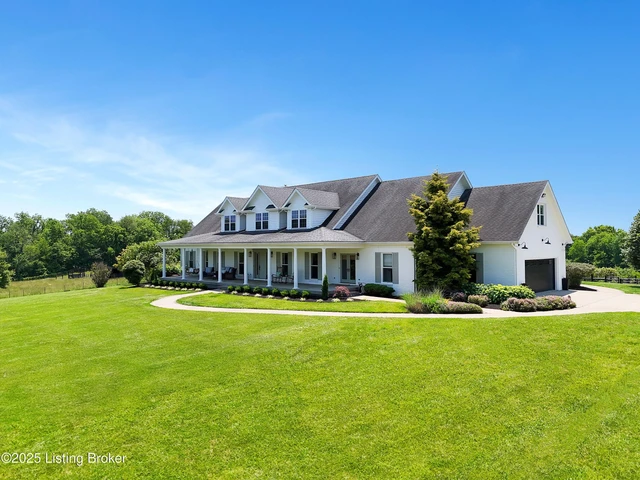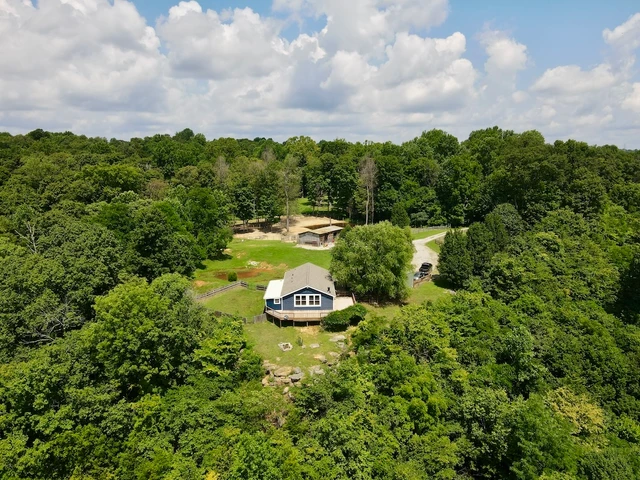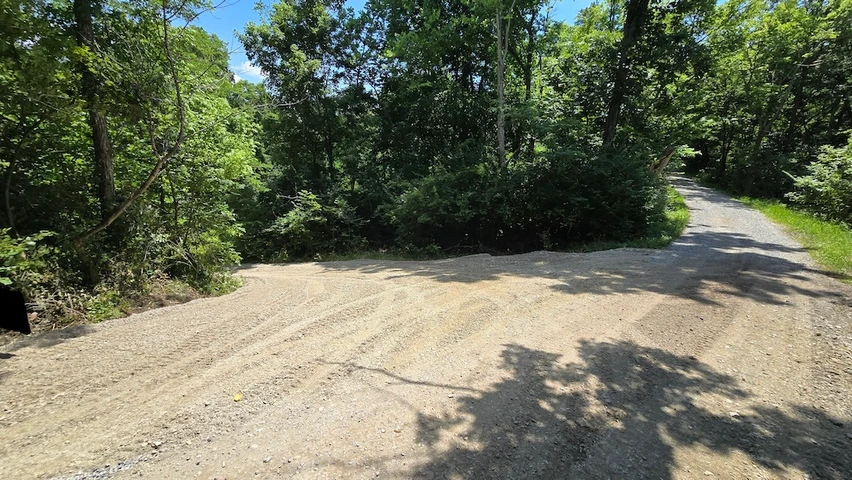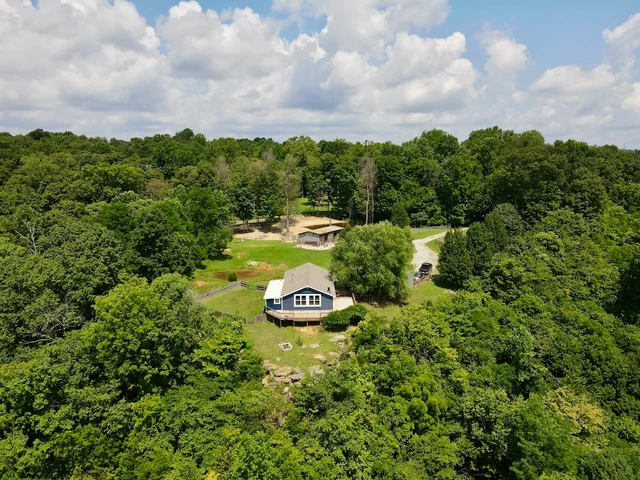
5608 Harrods Glen Drive
5608 Harrods Glen Drive, Prospect, KY | Lat/Lng: 38.3269, -85.6070
$1,799,000
0.96 ac.
07/06/2025
ACTIVE
Description
New Price! Freshly painted, with hardwood floors refinished. You will love the Limestone walkway welcoming you to three sets of doors. First the friendship door leading to a private access to kitchen wing, then the Main entrance door with Eight-foot solid Mahogany double doors leads into the grand two-story foyer with an ornate dome ceiling. The third entrance leads into a private study with a limestone patio. Designed with an emphasis on Lavish Entertaining, the open floor plan boasts easy transitions from room to room and surround sound speakers throughout. The formal dining room features hardwood floors, custom trim and wainscoting; two doors also lead to a Limestone patio. Just beyond, a butler's pantry ensures dinner parties will never be the same. The kitchen features custom cabinets, granite countertops, a six burner, gas Viking stove and double ovens, warming tray, separate preparation sink, wine and beverage cooler and a sub-zero refrigerator. The kitchen opens to a hearth room with beam ceilings, a creek stone gas fireplace and entertaining space. The kitchen also opens to the formal living room, with another gas fireplace, coffered ceilings, custom built-in bookcases and two sets of double doors that lead to a covered limestone patio. The fully fenced backyard provides endless options. With room for a pool, the sprawling greenery has unlimited potential. Another standout feature of this home is the rich wood grain study. Unseen among most homes, this study features a full bathroom. A hallway leads from the study to the grand master bedroom. This room is a blissful retreat. A wall of windows overlooks the treed backyard and fills the room with natural light and also provides immediate patio access. The oval, double tray ceilings are natural focal point, stating the elegance of this room. The master bathroom features two water closets, a steam shower, whirlpool bathtub and custom walk-in closets. The second level features four bedrooms and three full bathrooms, with a laundry room and common area. The home's second office is also located on the first floor as well as another half bathroom. The lower level features a custom bar with a kitchen and granite countertops, an exercise room, recreation room and theater room. Two other rooms with a full bath (currently used as bedrooms-not to code). The entertaining areas feature coffered ceilings, a rarity in many lower levels. Garage access from the lower level is an additional element. Elevator access to all 3 floors. Call to schedule a private showing today.
Details
County: Jefferson
Zipcode: 40059
Property Type One: Residential Property
Brokerage: Midwest Land Group
Brokerage Link: https://land.com
Apn: 390800040000
Nearby Listings

