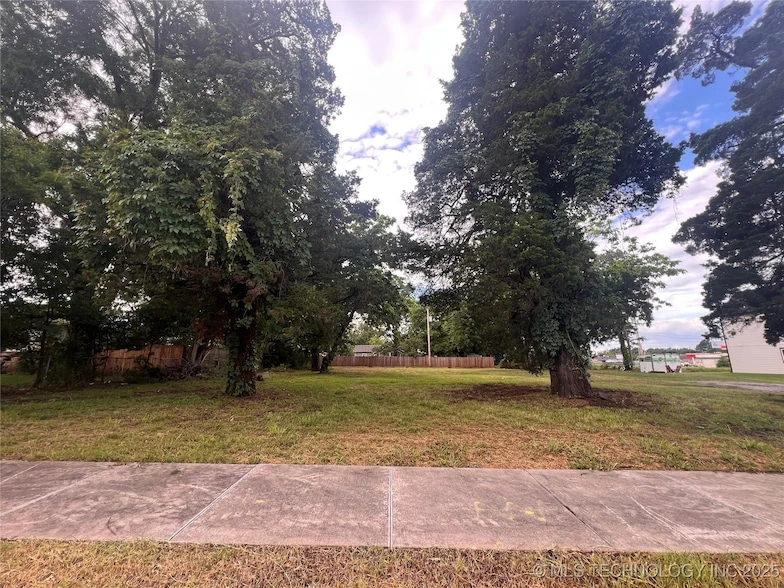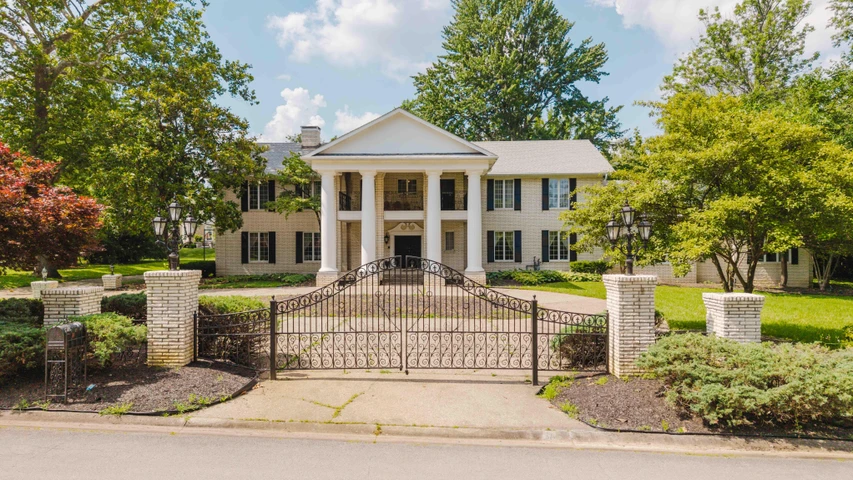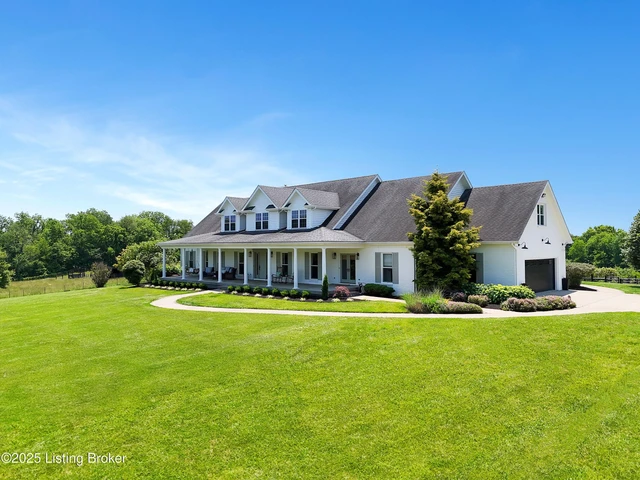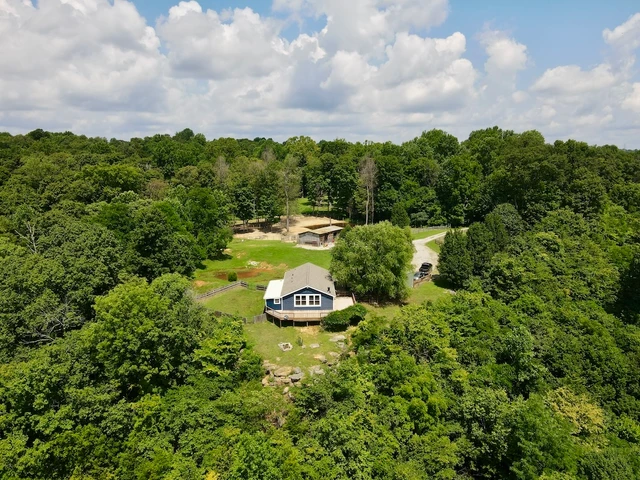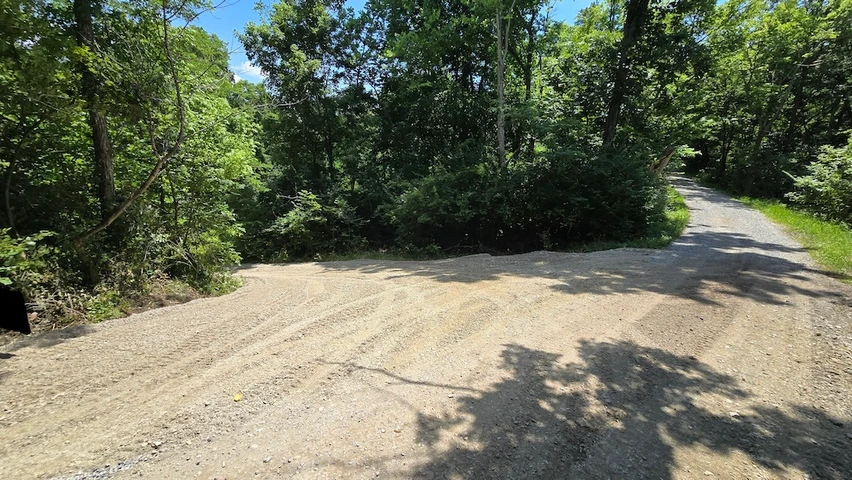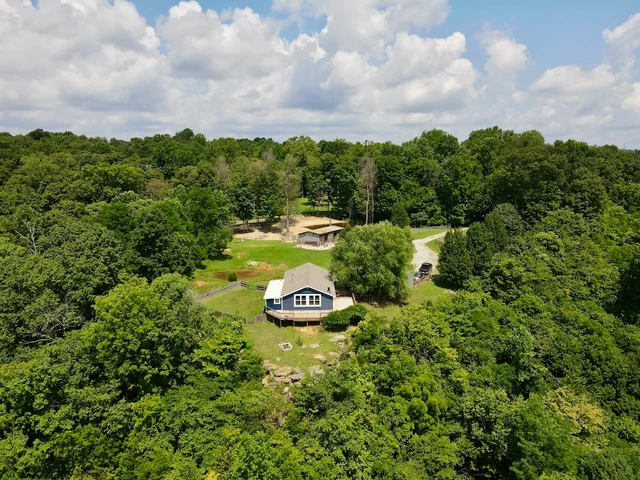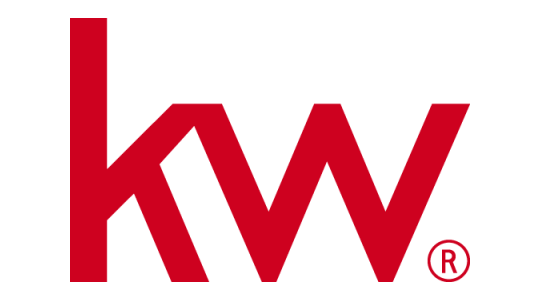
7403 Pine Knoll Circle
7403 Pine Knoll Circle, Prospect, KY | Lat/Lng: 38.3536, -85.5929
$715,000
1.05 ac.
07/06/2025
ACTIVE
Description
Extraordinary home that offers both first floor living and traditional design elements with open entertaining and living spaces. An elegant interior features 10'ceilings throughout, a vaulted ceiling in the family room, hardwood and marble flooring, vaulted ceilings in the family room and master bedroom, exquisite millwork throughout, and transoms adding more light to the interior spaces. A spacious eat-in kitchen features custom cabinetry, granite countertops, tile backsplashes and flooring, plus high end Viking appliances. First floor living defines this home with each bedroom featuring an ensuite bath. The Master bedroom offers a large elegant bath with separate vanity areas each with their own access to a shared shower. The master bedroom adjoins the sunroom which connects the master wing with the guest wing and provides a wonderful sitting area to enjoy the beauty of the spectacular yard. A first floor laundry is located near the master suite and a second bedroom. In addition to the main living room there is a smaller study with bookcases off the main entry hall. The family room highlighted by a fireplace also opens to the sunroom and kitchen area. In addition to the attached three car garage is a separate golf cart garage. The lower walkout basement is unfinished except for a large room that could become an office, another bedroom( closet needs to be added), or other recreational space. There is plumbing roughed in for another bath if expansion is desired. This home has great curb appeal with a beautifully landscaped exterior. A covered patio outside the sunroom features a recently added fire pit to keep warm on cooler days while enjoying the private setting. You will not want to miss seeing this special home.
Details
County: Jefferson
Zipcode: 40059
Property Type One: Residential Property
Brokerage: Keller Williams Preferred
Brokerage Link: www.kwsouthtulsa.com
Nearby Listings

