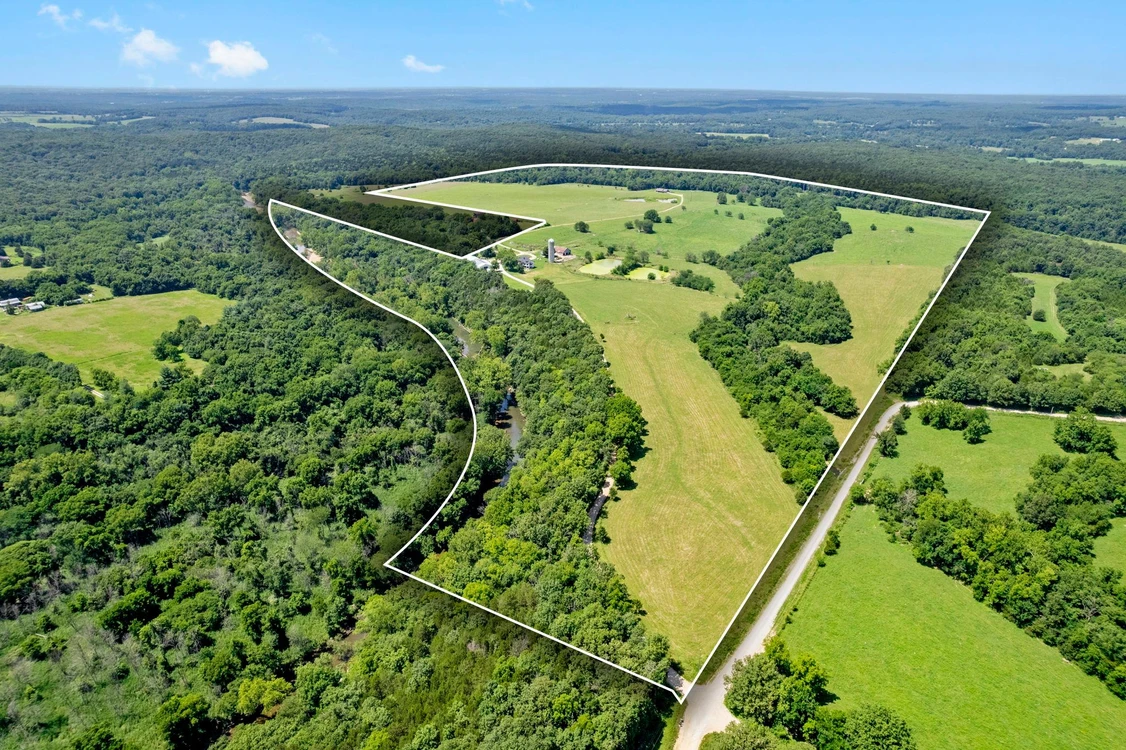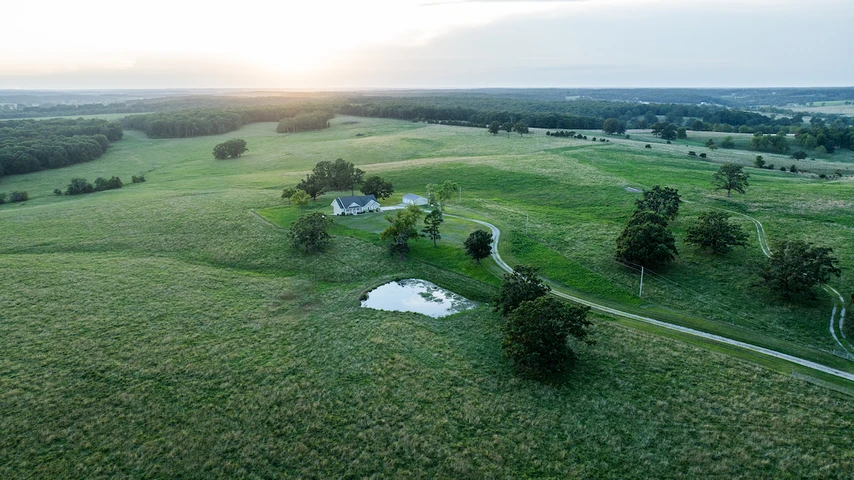210 Acres with 2 Custom Built Homes
223 Roberts Road, Long Lane, MO | Lat/Lng: 37.5863, -92.9968
$2,850,000
210 ac.
07/22/2025
ACTIVE
Description
Welcome to this 210+/- acre fully operational cattle farm in Southwest Missouri offering two homes! This remarkable and rare property fronts the Niangua River with two separate access points, two beautiful custom homes, and a farming infrastructure designed for productivity and ease.
This 210-acre farm offers more than just scenic viewsits a fully functional, income-producing operation with Niangua River access. Designed for efficient livestock management, the property includes 14 paddocks for rotational grazing, five automatic waterers, and multiple access points from both Roberts Road and Hico Road. At the center of the operation is a 7,000 sq ft shop, ideal for storing tractors, side-by-sides, trailers, implements, and all the tools and equipment needed to keep a working farm running smoothly. With ample clearance, wide doors, and durable construction, it offers space for maintenance and storage. You'll also find a dedicated hay barn and a traditional silo that, while no longer operational, adds rustic charm and repurposing potential. Whether you're raising cattle or enjoying the open space, this is a turnkey farm with everything in place.
Step into the main residence, a stunning 3,000 SF custom-built home from 2022 with 2 bedrooms and 3 bathrooms, blending rustic character with modern luxury. Inside, you'll find restored 1800s double front doors, live edge countertops, a floor-to-ceiling fireplace, and clerestory windows that flood the open-concept living space with natural light and a charming cupola that adds both architectural interest and design. The oversized primary suite features a spa-like bath with a custom tile shower, double sinks, and a large walk-in closetwith a washer and dryer, and even a library ladder for added flair. Outside, enjoy the peaceful views from a stamped concrete front porch with cedar beams or relax on the back patio overlooking your land
The second custom home, built in 2012, offers flexibility and comfort with approximately 3,311 sq ft of living space. This thoughtfully designed residence features 5 bedrooms, 3 bathrooms, and a split-bedroom layout for privacy. The main level boasts wood plank ceilings, a spacious kitchen with granite countertops, a large peninsula, and custom cabinetry. The walkout basement includes a separate living room, kitchenette, and 2 bedrooms. A two-car garage, fenced backyard, upper deck, and lower patio complete this functional and inviting home.
Dont miss your chance to own one of the most unique and versatile farms in the areaschedule your private tour today!
Details
County: Dallas
Zipcode: 65590
Property Type One: Farms
Property Type Two: Ranches
Property Type Three: Hunting Land
Brokerage: Rogers & Associates Realty, LLC
Brokerage Link: www.rogersassociatesrealty.com
Nearby Listings

















