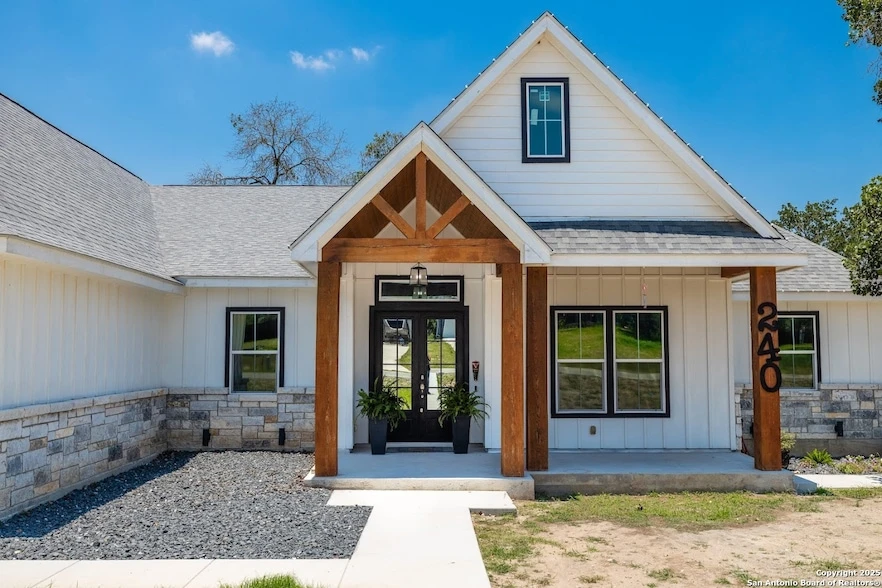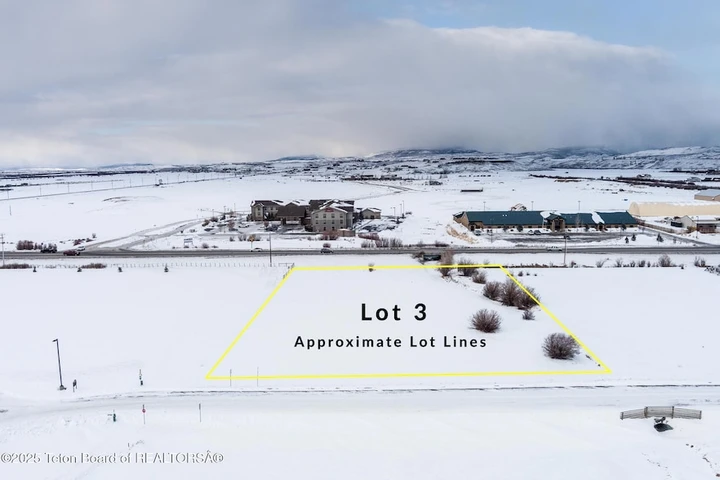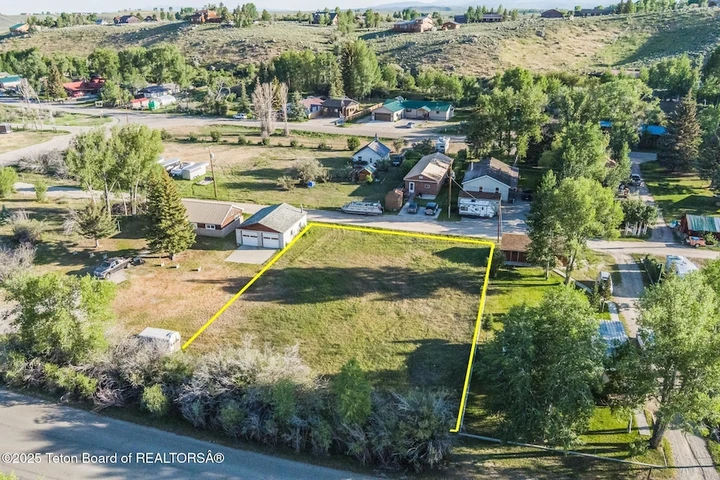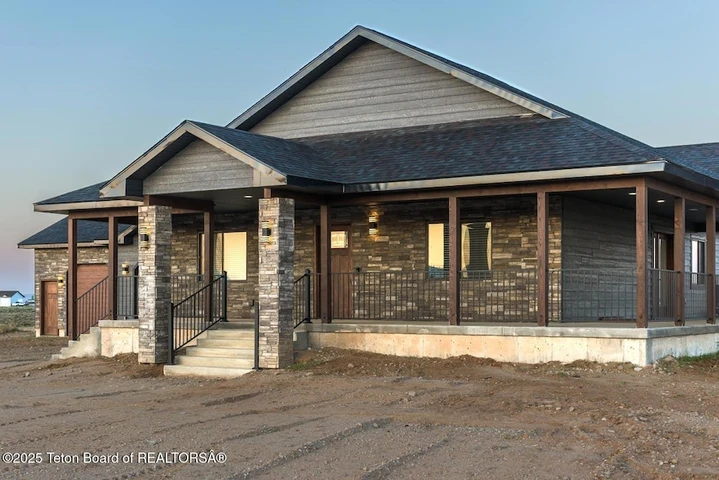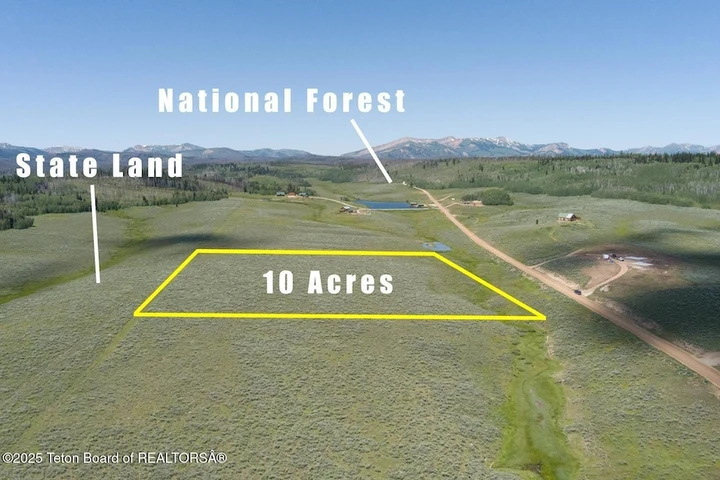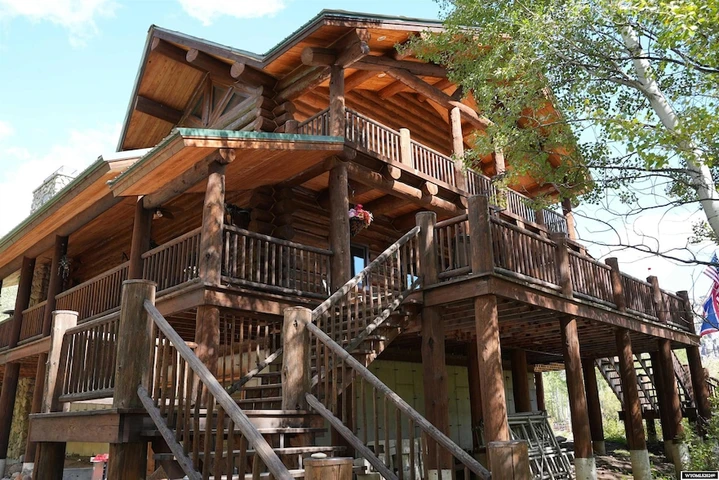
Elegant Mountain Home on 20 Acres
26 HAY MEADOW DR, Pinedale, WY | Lat/Lng: 42.8562, -109.7944
$1,590,000
20 ac.
07/06/2025
ACTIVE
Description
Simply spectacular. This stunning custom home offers impeccable design, luxurious finishes and a fantastic location. Privately situated on 20 spacious acres with no CCRs and just minutes from Pinedale, this dream home is the ideal spot to create the perfect Wyoming life. Expansive mountain views abound from the panoramic walls of windows. Stately hallways and soaring ceilings highlight the home's architectural beauty. No detail was overlooked as evidenced in the historic trestlewood beam work, gorgeous travertine flooring, professional grade Wolf range, advanced mechanical systems and more. This impressive residence has everything you need for comfortable day-to-day living and entertaining on a large scale.
The finishes in this breathtaking home stand unrivaled. A floor-to-ceiling, lovely Dakota Stone fireplace serves as a centerpiece in the open concept living area. Pristine and welcoming travertine flooring weave throughout this gorgeous space, showcasing warmth in color and texture and also through the luxurious hydronic heat below. The airy and spacious professional kitchen features knotty alder cabinets, granite counter tops, prep- and full-size sinks, full-size Sub-Zero refrigerator with complimenting full-size Sub Zero freezer, professional grade Wolf Range, two dishwashers, two disposals and so much more.
The high quality construction is evident as you walk throughout the grand living spaces. The home was built with 2x6 stud framed walls with extra insulation. Pozzi wood windows and doors with aluminum clad exterior showcase that no expense was spared in bringing this beautiful design to life. You will adore the timber framing created with historic Douglas Fir Trestlewood reclaimed from the Great Salt Lake rail road trestle.
The quality of the home is evident but the intricacy of the home’s mechanical composition demonstrates the above and beyond nature of this build. The residence has two redundant mechanical rooms, housing two separate high efficiency Buderus boilers, two separate central vacuum systems and specialized plumbing with an isolation valve for each zone. There is an automatic irrigation system which is also pre-plumbed and pre-wired for future valves and the entire house is wired for an entertainment system. The design process of this home involved tremendous forethought with details added like a complete RV pad with full hook-ups and a back up power system for the home wired for an emergency generator.
With four bedrooms and four bathrooms, there is plenty of room for family and friends. Three of the bedrooms are en-suite with full bathrooms and oversized walk-in closets. Additional space for entertaining and recreating can be found in the bonus room above the oversized four-car garage. This large open space with natural gas heating stove, skylights, a full bathroom and kitchenette has endless possibilities. The heated garage below is perfect for a workshop and storage of all the mountain gear you desire.
Details
County: Sublette
Zipcode: 82941
Property Type One: Residential Property
Brokerage: Keller Williams Heritage
Brokerage Link: https://land.com
Apn: 010008849
Nearby Listings

